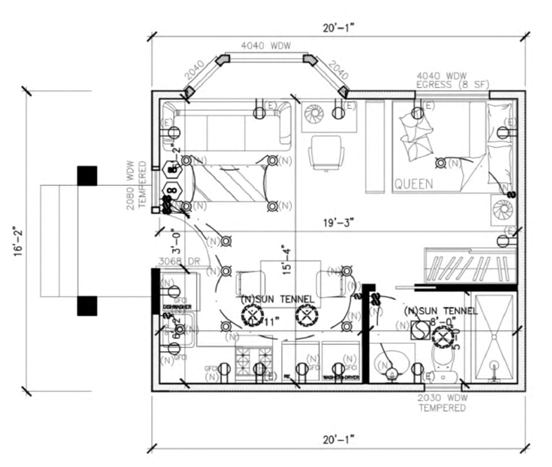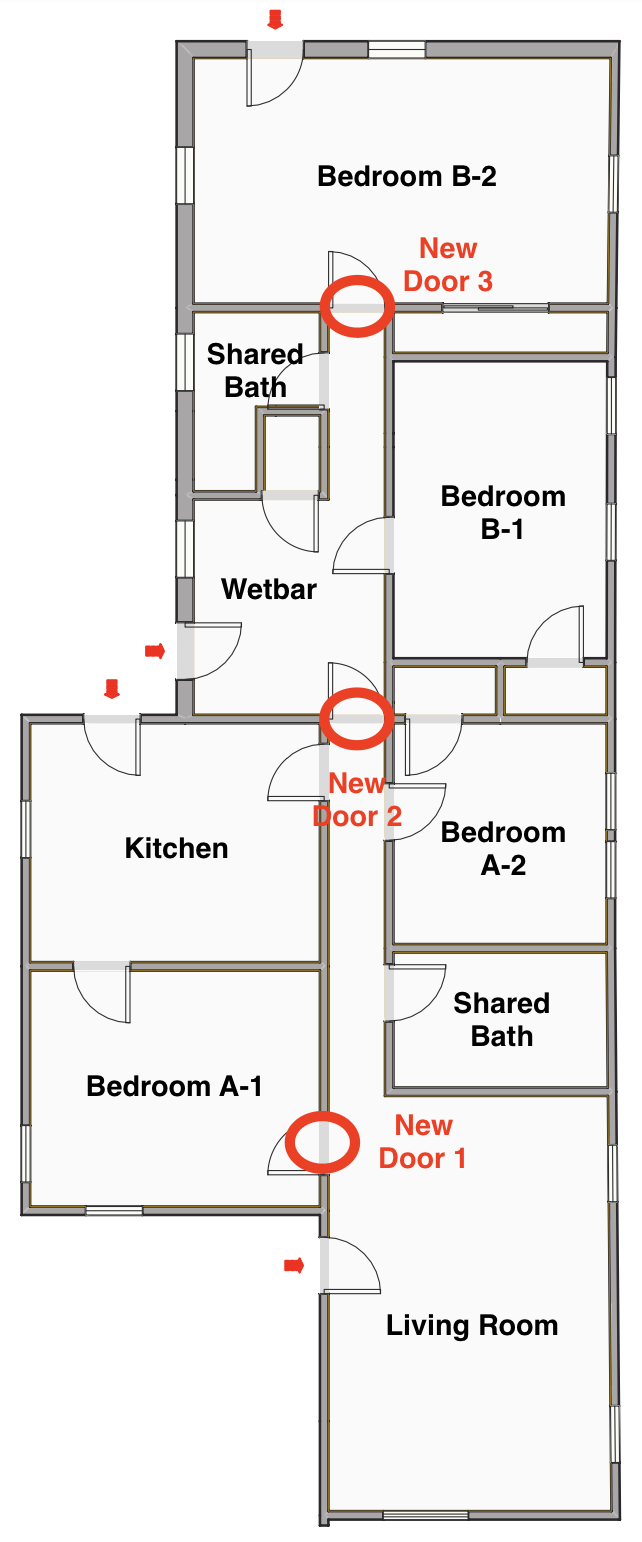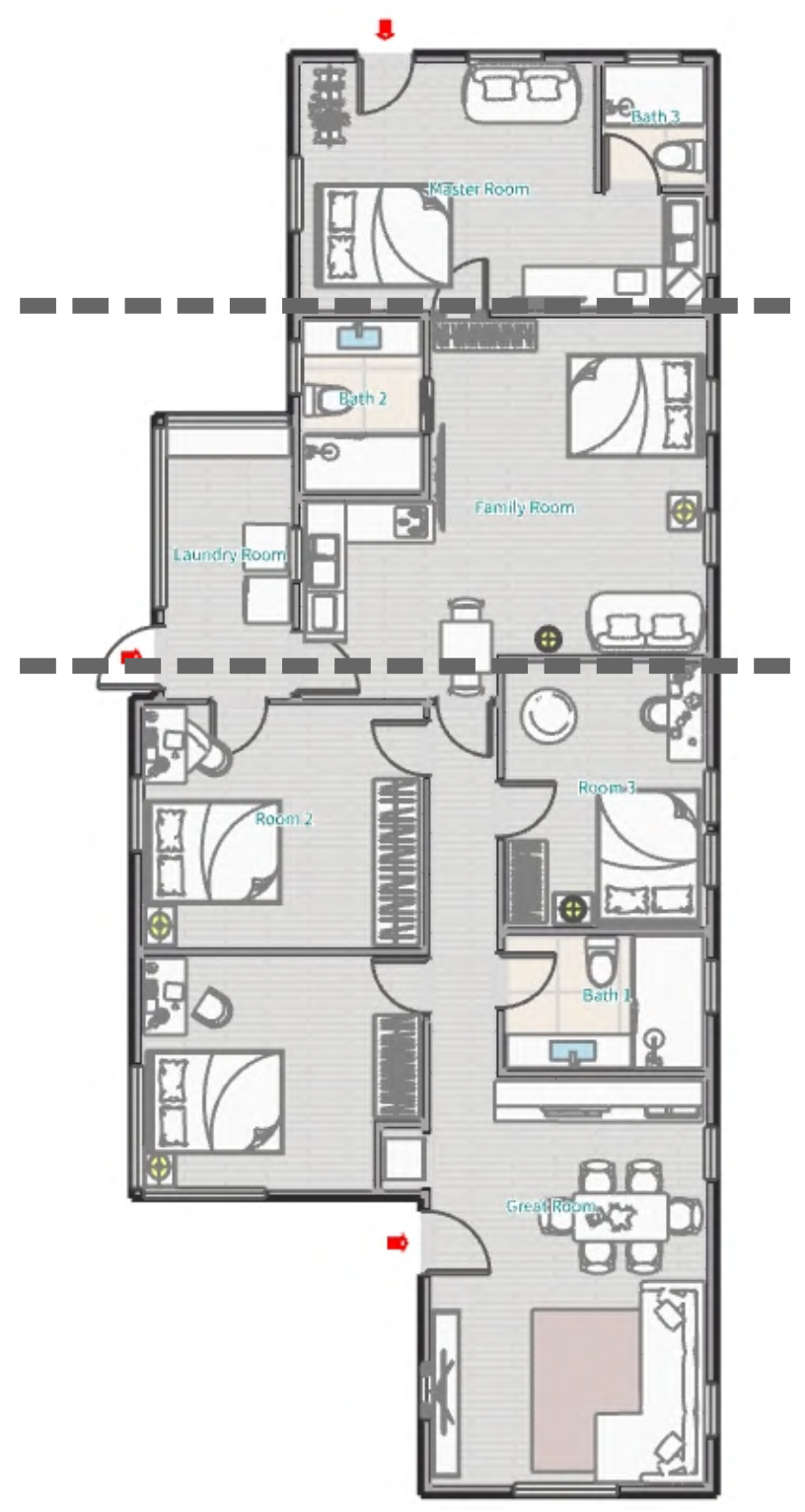CASH COW: GARAGE CONVERTED ADU
Old Garage
A one-car garage sitting on the back corner of backyard. 350 sqft.
Floor Plan
Comprehensive design with all essentials included: full kitchen, great room for living space and dining, bathroom, bay window, etc.
New ADU
New look in Ins style design
We also added a sofa bed later, which attracts even more bookings
DOUBLE INCOME W FLOOR PLAN CHANGE
Old Looks
The old house has be used for more than 40 years without remodeling. It's a 3b3b house with 1468 sqft.
Transit Floor Plan Change
While getting the permit to fully remodel the house, temporarily we added 3 doors to divide the property into 2 units. Each unit is a 2b1b. The change includes converting dining room into a bedroom and adding a door to make the private bathroom into a shared bathroom.
Final Floor Plan
Redesigned into 3 units. 2 of 1b1b studio with mini kitchen and 1 of 3b1b apartment.
Remodeled into Triplex
The middle image is the middle unit, which has a mini kitchen; The third image is the great room of 3b1b unit.








